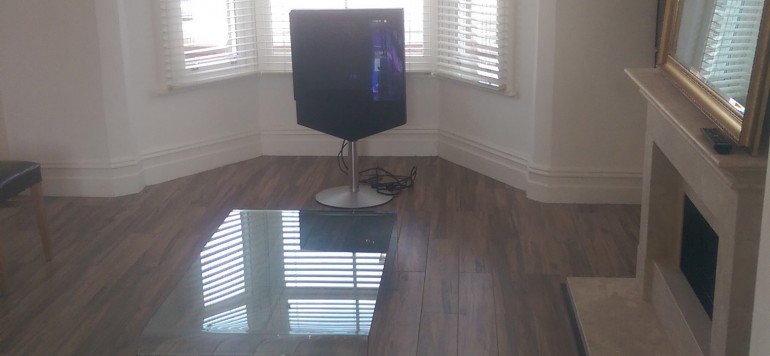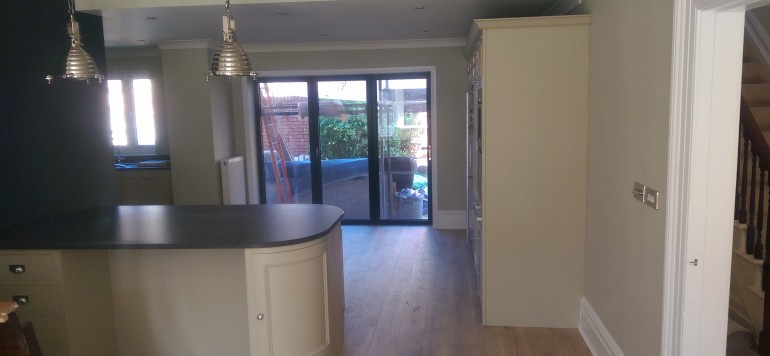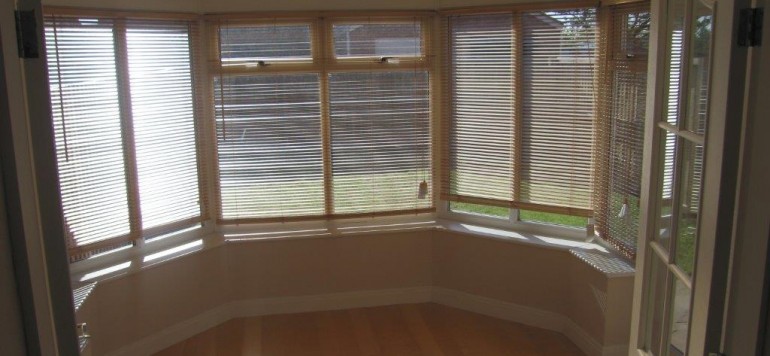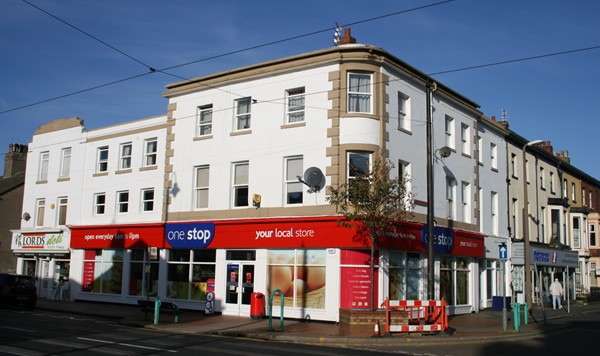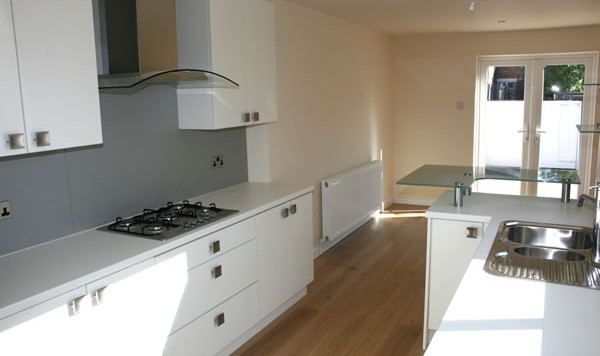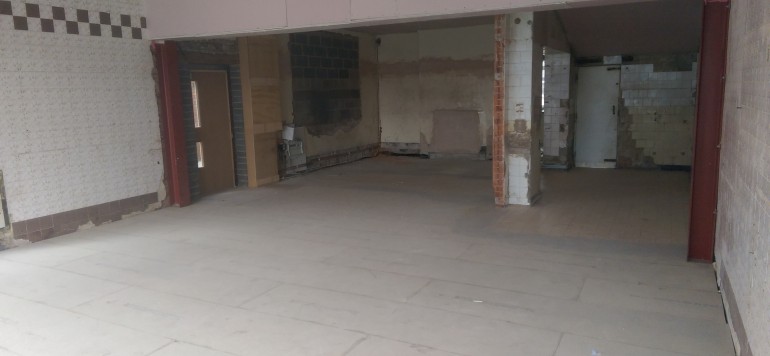
Structural Alterations Archives - Newlands Builders Lytham St Annes
Extensive modernisation of a period mid terraced property including structural alterations, to provide the owner with a contemporary, modern living space within a conservation area. Involving: Extensive structural alterations to ground floor to provide an open plan living/entertaining space, including the installation of side and rear bi fold doors. Installation of underground heating Installation of
Working with the Architect and client to provide a modern, open plan kitchen, dining and living area. A large project involving significant structural alterations and the installation of bi fold doors to the rear, leading out onto a leading onto a new patio area and landscaped garden.
A project involving extensive repairs and refurbishment, bringing a disused Grade 2 listed building back into use, creating two retail units and five flats.
Involving the complete renovation of a period semi detached home, including a 2 storey extension and loft conversion.
